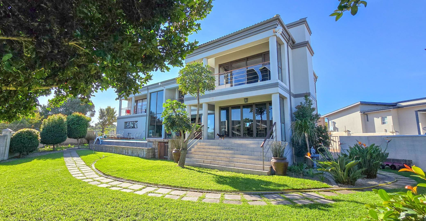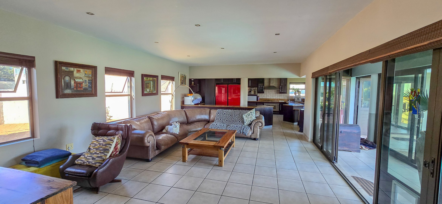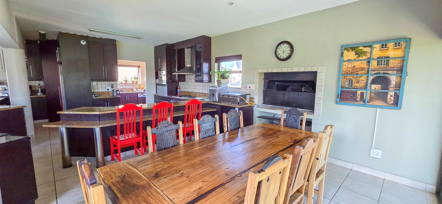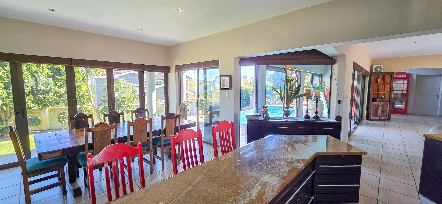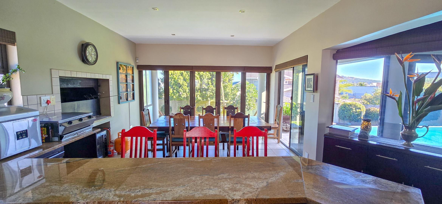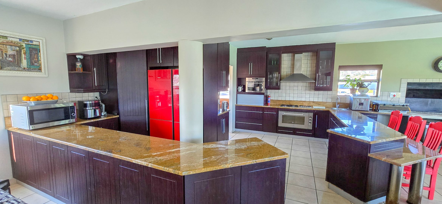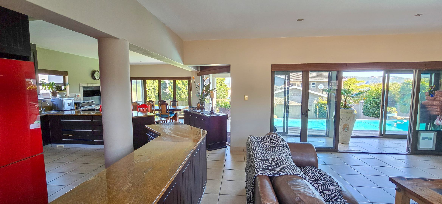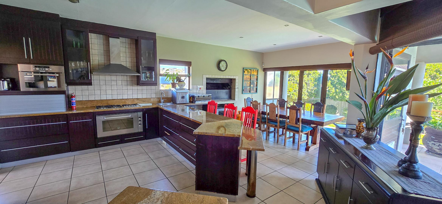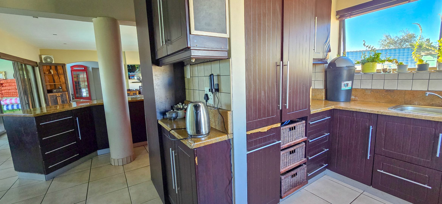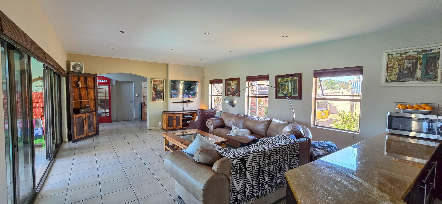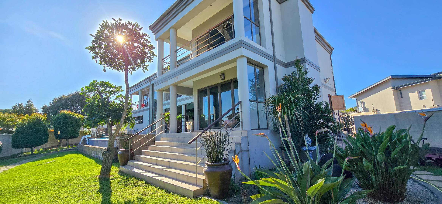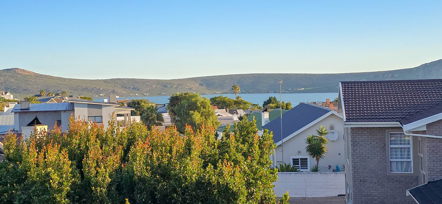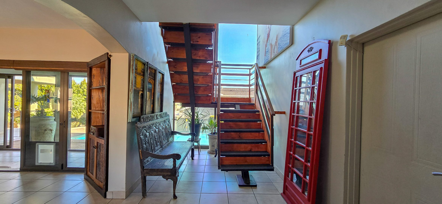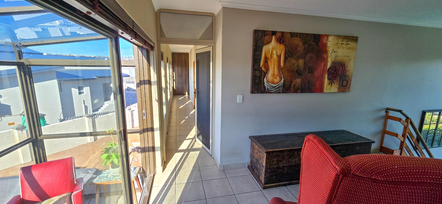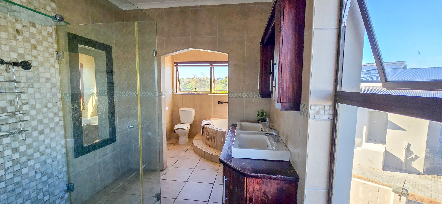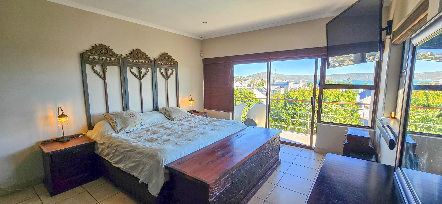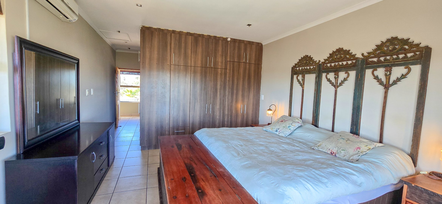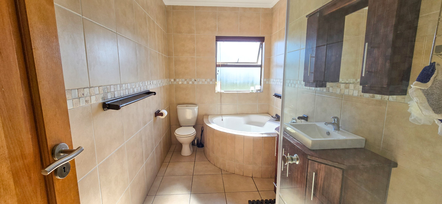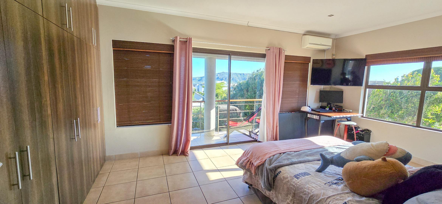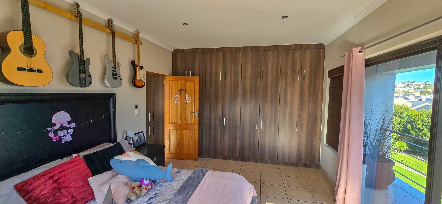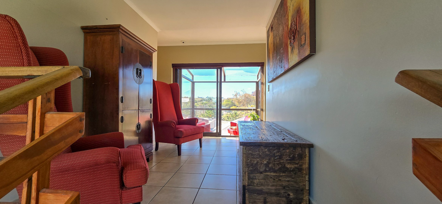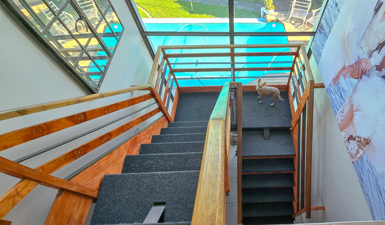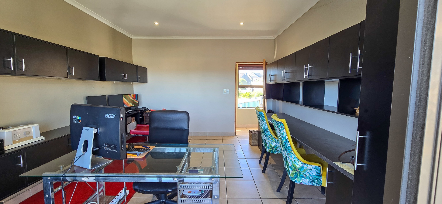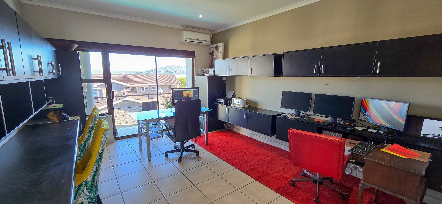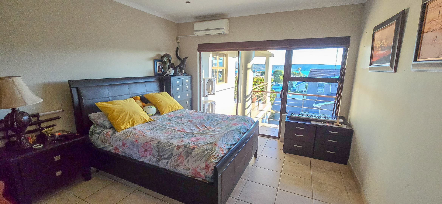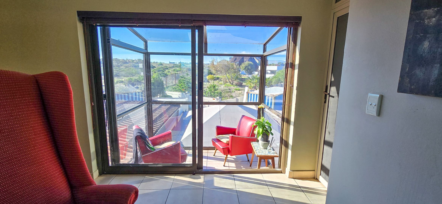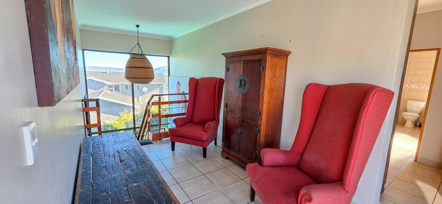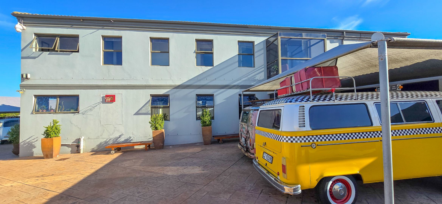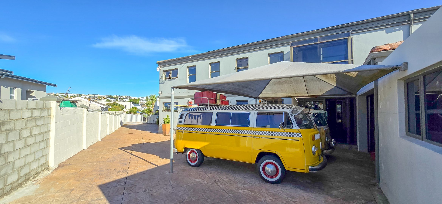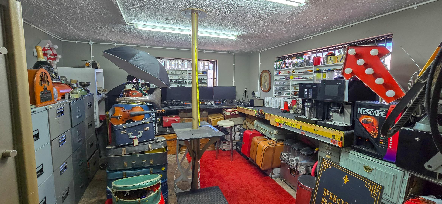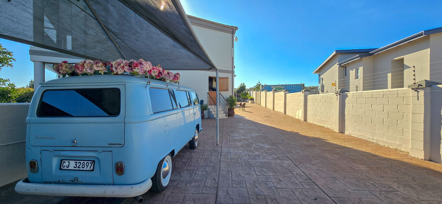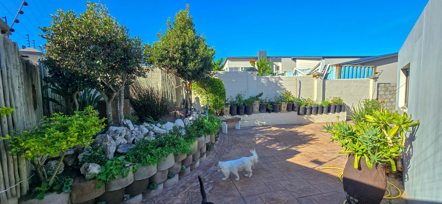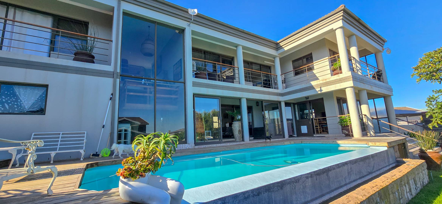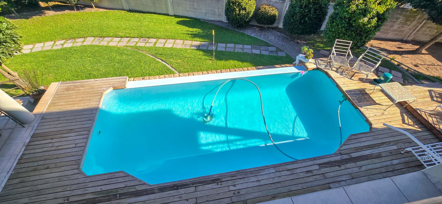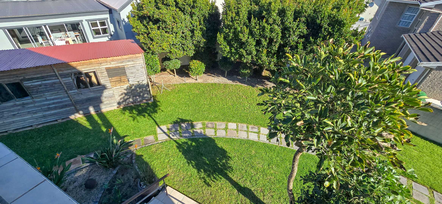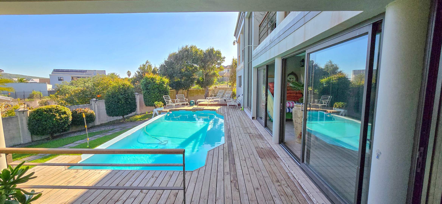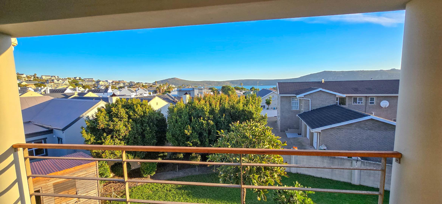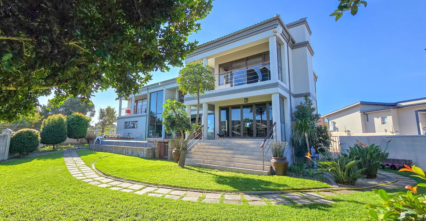- 4
- 2
- 2
- 211 m2
- 1 228 m2
Monthly Costs
Monthly Bond Repayment ZAR .
Calculated over years at % with no deposit. Change Assumptions
Affordability Calculator | Bond Costs Calculator | Bond Repayment Calculator | Apply for a Bond- Bond Calculator
- Affordability Calculator
- Bond Costs Calculator
- Bond Repayment Calculator
- Apply for a Bond
Bond Calculator
Affordability Calculator
Bond Costs Calculator
Bond Repayment Calculator
Contact Us

Disclaimer: The estimates contained on this webpage are provided for general information purposes and should be used as a guide only. While every effort is made to ensure the accuracy of the calculator, RE/MAX of Southern Africa cannot be held liable for any loss or damage arising directly or indirectly from the use of this calculator, including any incorrect information generated by this calculator, and/or arising pursuant to your reliance on such information.
Mun. Rates & Taxes: ZAR 1844.00
Property description
This double storey home offers the perfect blend of space, style and security, making it ideal for family living or as a lock up and go retreat. Bordering a greenbelt and just minutes from the beach, it boasts stunning lagoon views and plenty of room to relax and entertain.
Upstairs, the master suite features a full en-suite bathroom, ample cupboards and lagoon views, while two guest bedrooms share a modern family bathroom. A study with built-in cupboards can easily serve as a fourth bedroom. All rooms are air-conditioned and open onto a wraparound balcony with sweeping views over the lagoon and pool.
The downstairs living space is designed for easy entertaining, with an open-plan kitchen featuring a gas hob, electric oven, walk-in pantry, separate scullery and breakfast nook. The kitchen flows into a lounge with built-in braai and sliding doors that lead to a wooden deck and sparkling pool, perfect for family summer days. Underfloor heating keeps the space cosy in winter, while extras like a man cave and walk-in safe add unique appeal.
Practical features include a double garage, carport with ample off street parking and storage shed, while the fully walled property ensures peace of mind with electric fencing, an automatic gate and security cameras. This is a home designed for year-round comfort, security and family enjoyment.
Property Details
- 4 Bedrooms
- 2 Bathrooms
- 2 Garages
- 1 Ensuite
- 1 Lounges
- 1 Dining Area
Property Features
- Study
- Balcony
- Patio
- Pool
- Deck
- Laundry
- Storage
- Aircon
- Pets Allowed
- Access Gate
- Alarm
- Scenic View
- Kitchen
- Built In Braai
- Entrance Hall
- Paving
- Garden
| Bedrooms | 4 |
| Bathrooms | 2 |
| Garages | 2 |
| Floor Area | 211 m2 |
| Erf Size | 1 228 m2 |
Contact the Agent

Susan Opie
Full Status Property Practitioner
