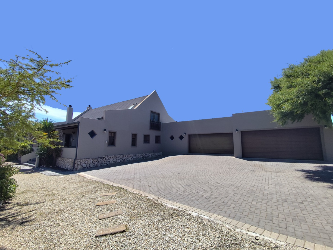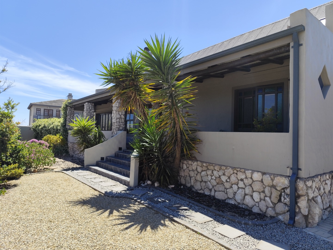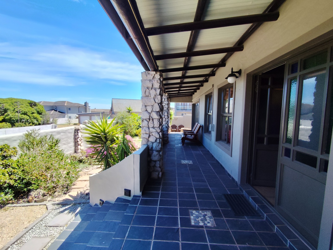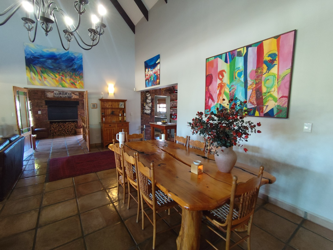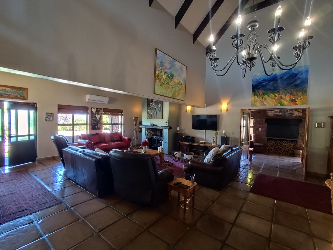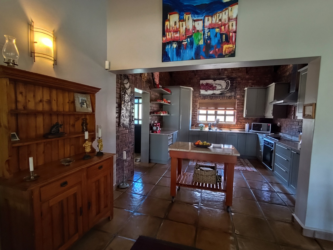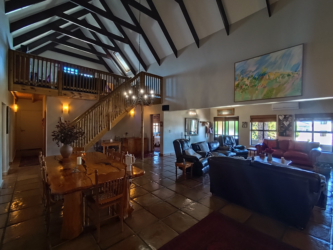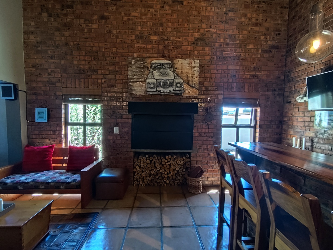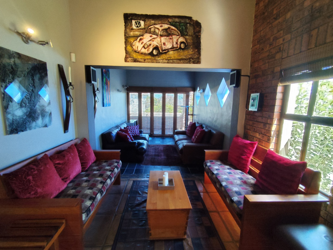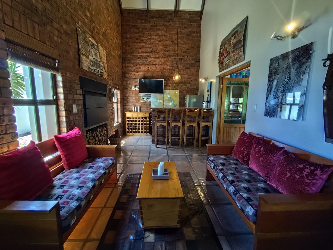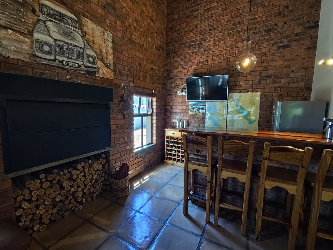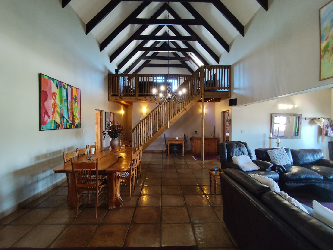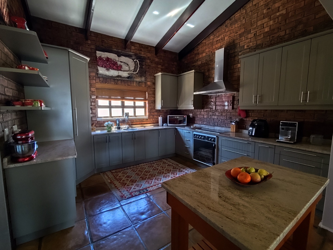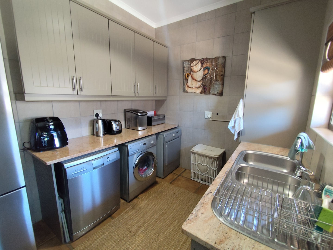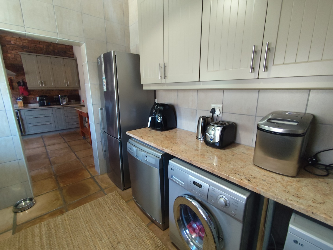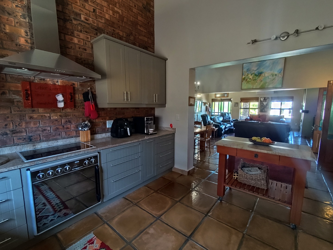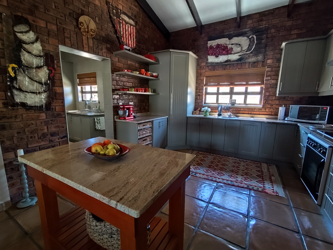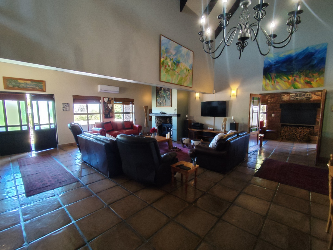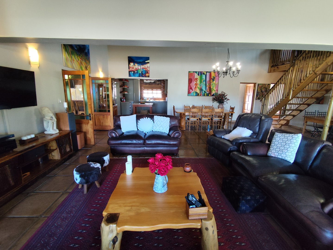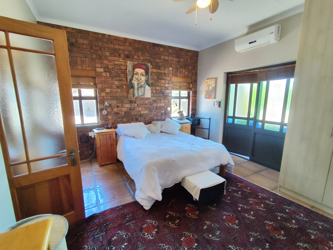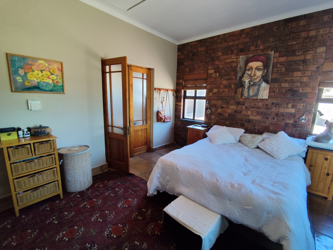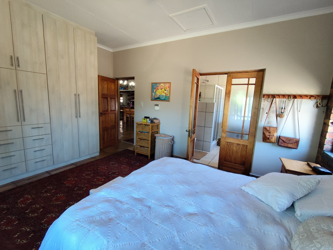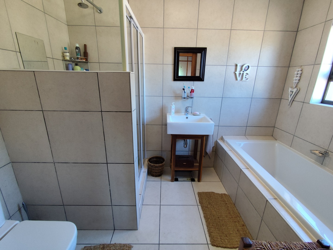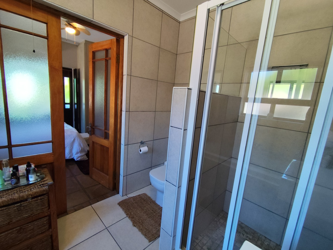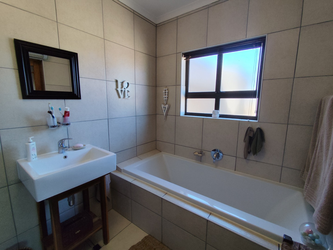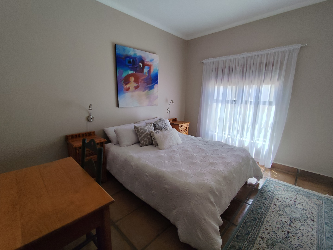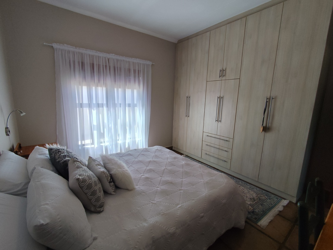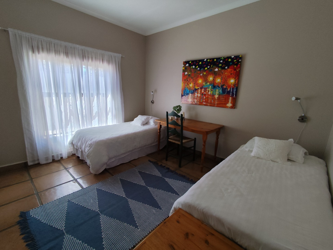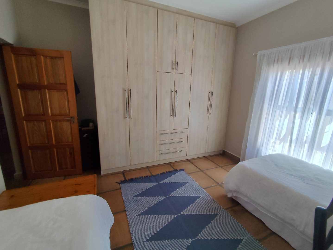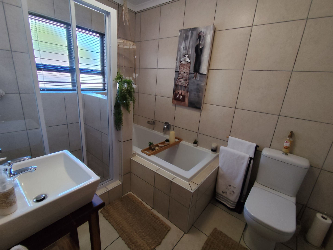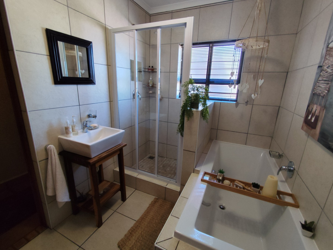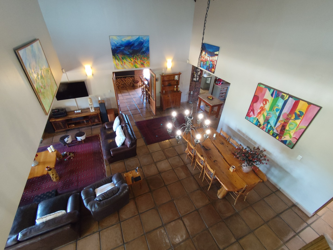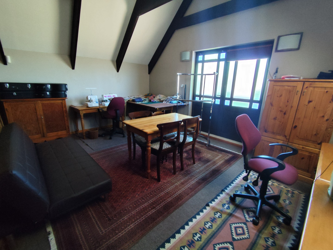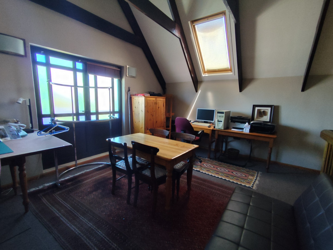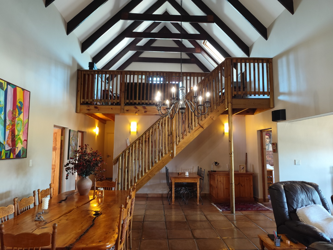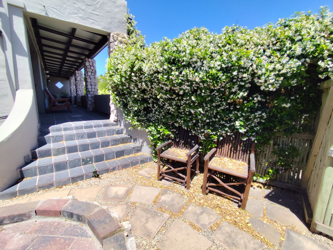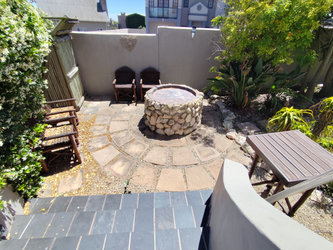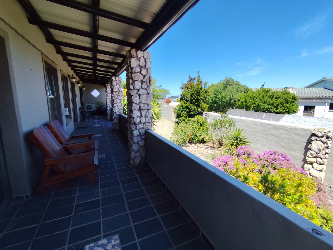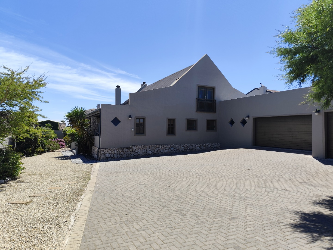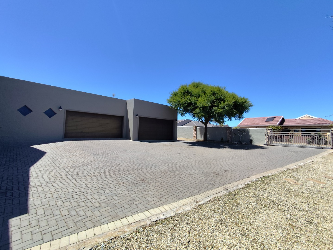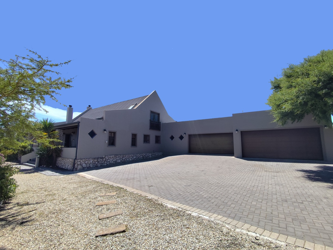- 3
- 2
- 5
- 384 m2
- 1 029.0 m2
Monthly Costs
Monthly Bond Repayment ZAR .
Calculated over years at % with no deposit. Change Assumptions
Affordability Calculator | Bond Costs Calculator | Bond Repayment Calculator | Apply for a Bond- Bond Calculator
- Affordability Calculator
- Bond Costs Calculator
- Bond Repayment Calculator
- Apply for a Bond
Bond Calculator
Affordability Calculator
Bond Costs Calculator
Bond Repayment Calculator
Contact Us

Disclaimer: The estimates contained on this webpage are provided for general information purposes and should be used as a guide only. While every effort is made to ensure the accuracy of the calculator, RE/MAX of Southern Africa cannot be held liable for any loss or damage arising directly or indirectly from the use of this calculator, including any incorrect information generated by this calculator, and/or arising pursuant to your reliance on such information.
Mun. Rates & Taxes: ZAR 1498.00
Property description
Step into a home that blends timeless farm-style charm with modern comfort, creating an inviting, light-filled retreat.
Exposed trusses, tall windows and a cosy fireplace set the scene for relaxed living, while the north-west orientation fills the lounge and living areas with warm afternoon sun. The spacious country kitchen is both practical and stylish, complete with a separate scullery and an easy connection to the rest of the home, perfect for families who enjoy cooking, chatting and spending time together.
Multiple living spaces add versatility, including a welcoming lounge, a sunny entertainment room with a built-in bar, and a characterful loft ideal for a study or extra sleeping area. The home offers two comfortable family bedrooms, a full bathroom, and a generous main suite with its own en-suite and ample cupboard space.
A standout feature is the triple garage, fully tiled with built-in cupboards, plus a separate workshop with a mechanical pit, ideal for hobbyists or hands-on professionals. The property is equipped with an impressive solar setup designed for efficient, sustainable living: 18 solar panels providing 4.5kW, a 10.24kW battery for reliable backup, a solar geyser with three panels and an additional 10L electric geyser for the kitchen. Combined with its extensive water system, including multiple JoJo tanks, filtration and UV purification, this home offers true off-grid-ready capability.
Security includes an alarm system, outdoor beams and riveted windows that retain the clean aesthetic without burglar bars. The low-maintenance garden is established with beautiful trees and paved areas, making outdoor living effortless. Move-in ready and thoughtfully designed, this home offers comfort, character and peace in a sought-after family area of Langebaan.
Property Details
- 3 Bedrooms
- 2 Bathrooms
- 5 Garages
- 1 Ensuite
- 1 Lounges
- 1 Dining Area
Property Features
- Study
- Patio
- Laundry
- Storage
- Pets Allowed
- Access Gate
- Alarm
- Kitchen
- Built In Braai
- Fire Place
- Entrance Hall
- Paving
- Garden
| Bedrooms | 3 |
| Bathrooms | 2 |
| Garages | 5 |
| Floor Area | 384 m2 |
| Erf Size | 1 029.0 m2 |
Contact the Agent

Susan Opie
Full Status Property Practitioner
