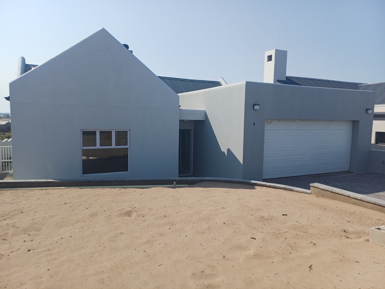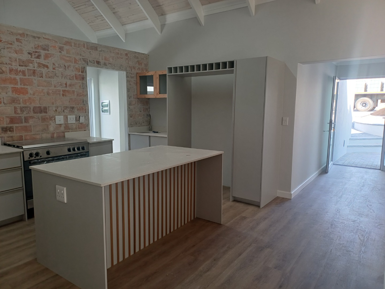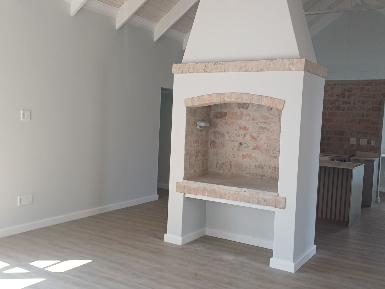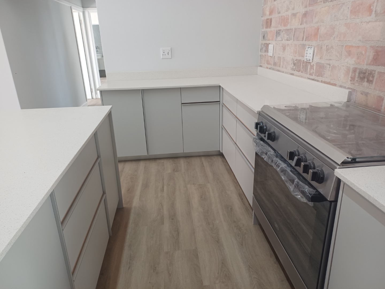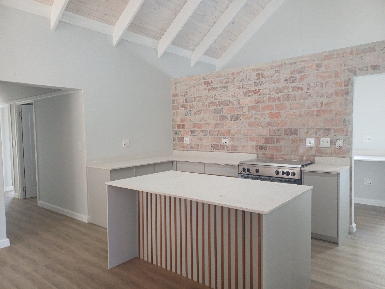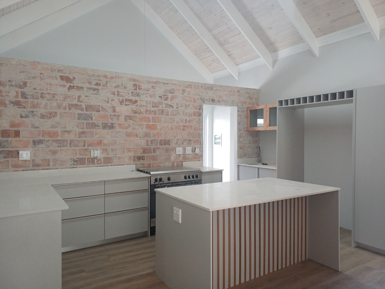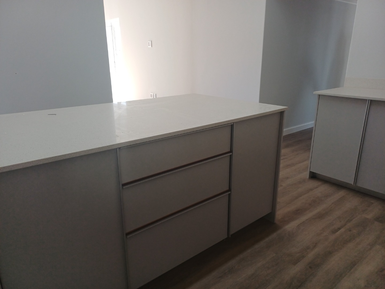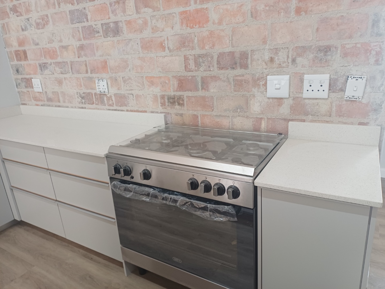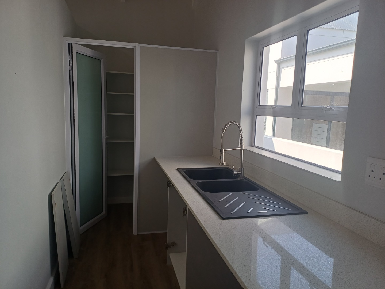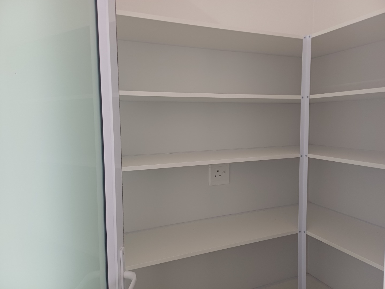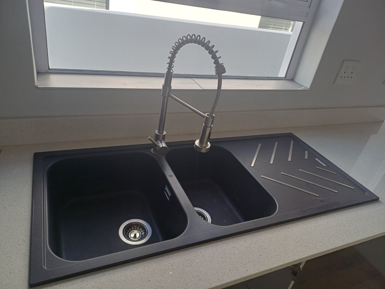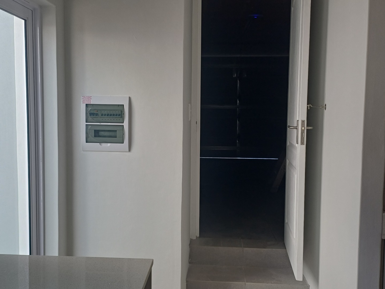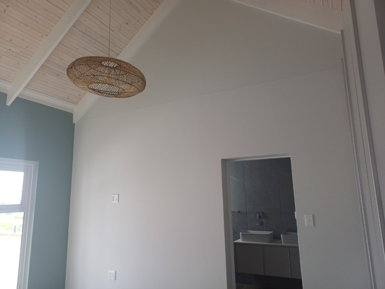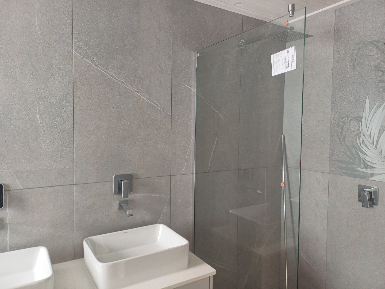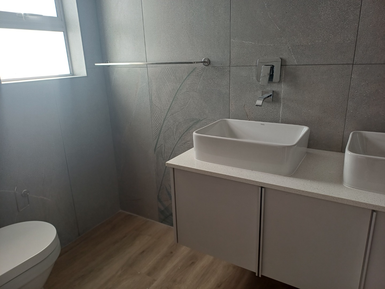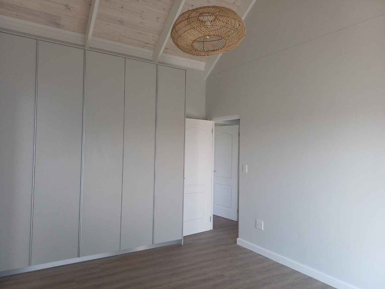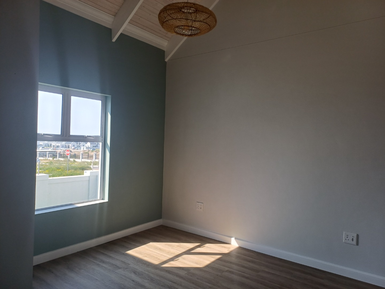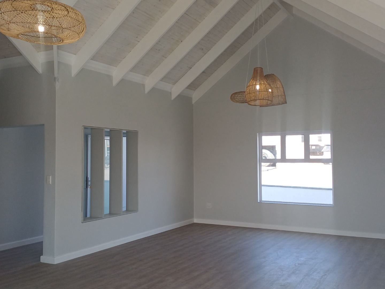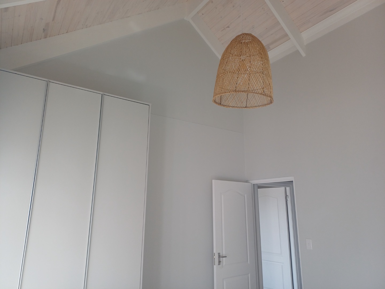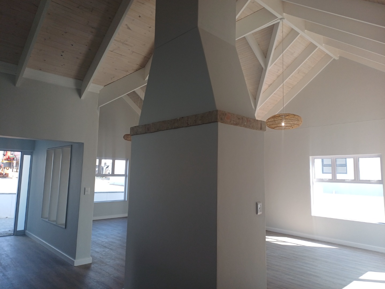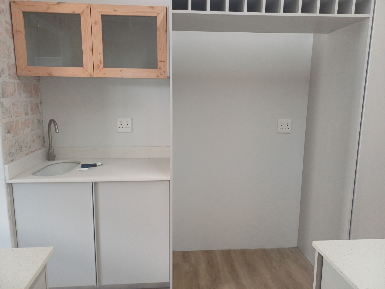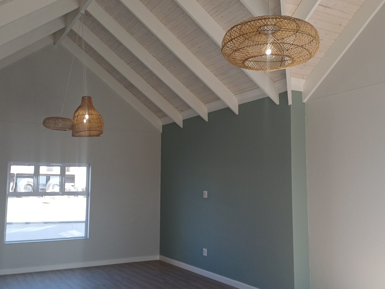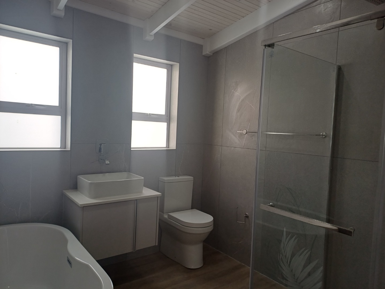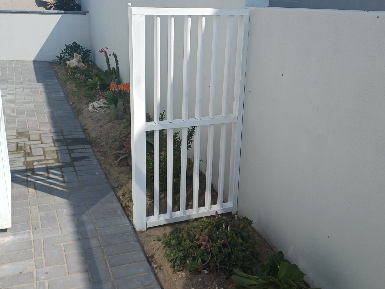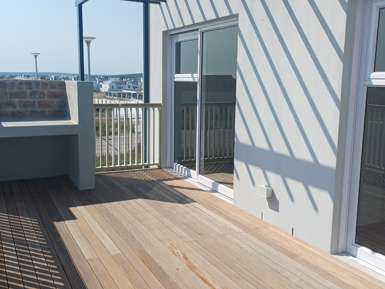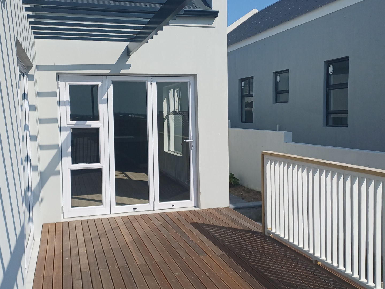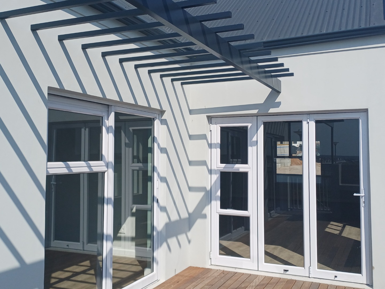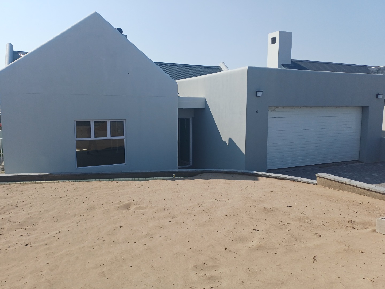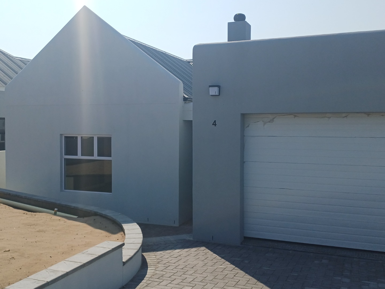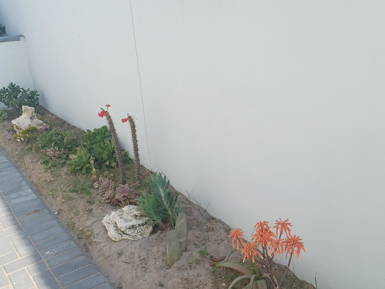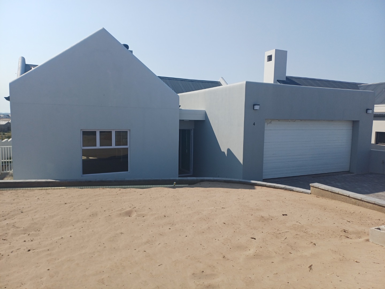- 3
- 2
- 2
- 199 m2
- 429 m2
Monthly Costs
Monthly Bond Repayment ZAR .
Calculated over years at % with no deposit. Change Assumptions
Affordability Calculator | Bond Costs Calculator | Bond Repayment Calculator | Apply for a Bond- Bond Calculator
- Affordability Calculator
- Bond Costs Calculator
- Bond Repayment Calculator
- Apply for a Bond
Bond Calculator
Affordability Calculator
Bond Costs Calculator
Bond Repayment Calculator
Contact Us

Disclaimer: The estimates contained on this webpage are provided for general information purposes and should be used as a guide only. While every effort is made to ensure the accuracy of the calculator, RE/MAX of Southern Africa cannot be held liable for any loss or damage arising directly or indirectly from the use of this calculator, including any incorrect information generated by this calculator, and/or arising pursuant to your reliance on such information.
Mun. Rates & Taxes: ZAR 1500.00
Monthly Levy: ZAR 605.00
Property description
SHARED MANDATE
This stylish home with double-volume ceilings and high-end finishes is ready to welcome its new owner. Perfectly located near Curro Private School as well as Laguna and Nautica Malls, the property offers both convenience and comfort in a secure development.
The home boasts three spacious bedrooms and two bathrooms (main en-suite), with two of the bedrooms opening directly onto the patio. The open-plan living and dining area features a built-in braai and fireplace, seamlessly connecting to the patio and outdoor braai area, where you can enjoy scenic views.
The modern kitchen is fitted with a gas stove, separate scullery and laundry, and a walk-in pantry, with direct access to the double garage. Throughout the home, laminated flooring enhances the sense of flow and contemporary style.
Well-priced and move-in ready, this is an opportunity not to be missed!
Property Details
- 3 Bedrooms
- 2 Bathrooms
- 2 Garages
- 1 Ensuite
- 1 Lounges
- 1 Dining Area
Property Features
- Patio
- Laundry
- Storage
- Pets Allowed
- Access Gate
- Kitchen
- Built In Braai
- Fire Place
- Pantry
- Entrance Hall
- Paving
- Garden
| Bedrooms | 3 |
| Bathrooms | 2 |
| Garages | 2 |
| Floor Area | 199 m2 |
| Erf Size | 429 m2 |
