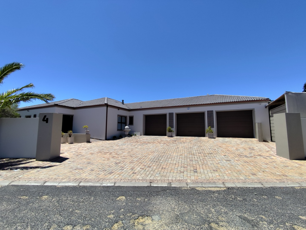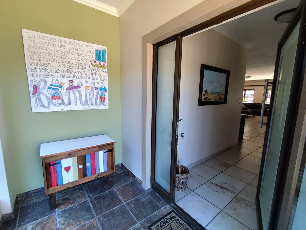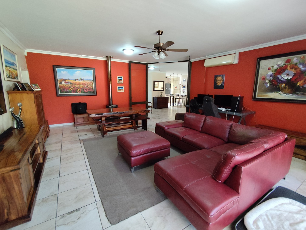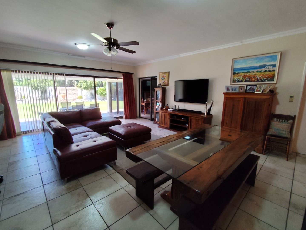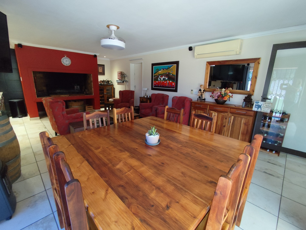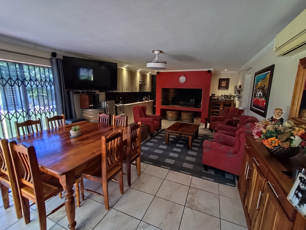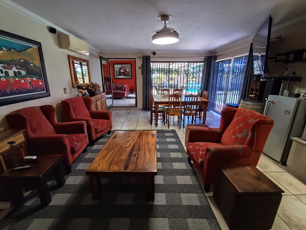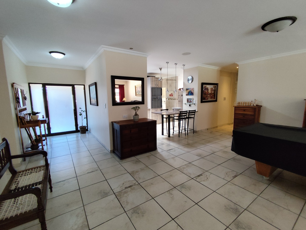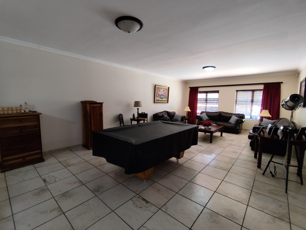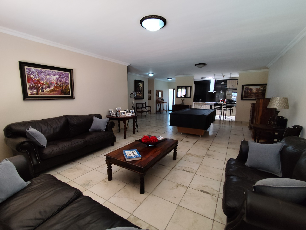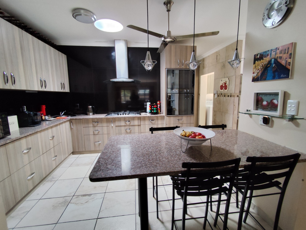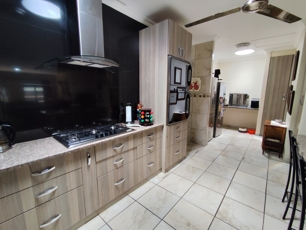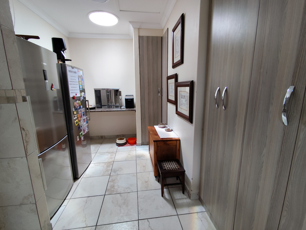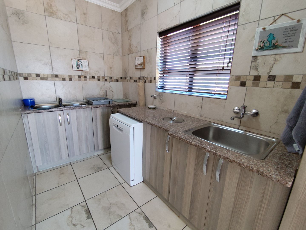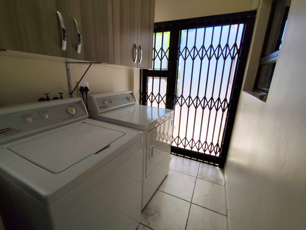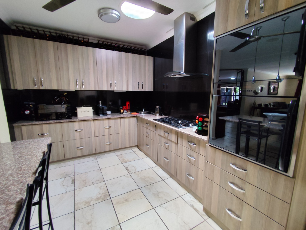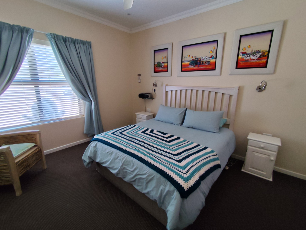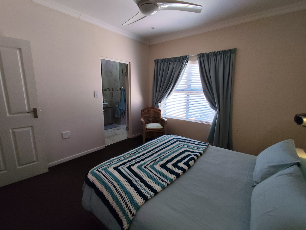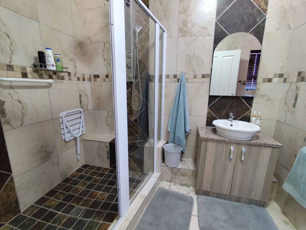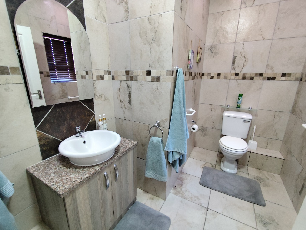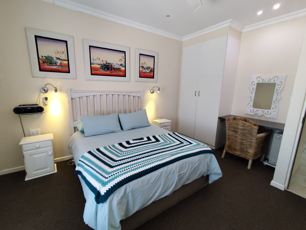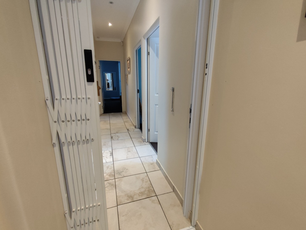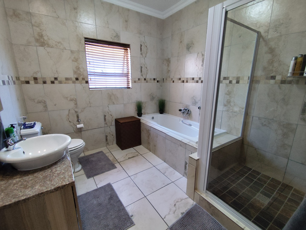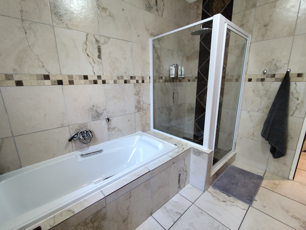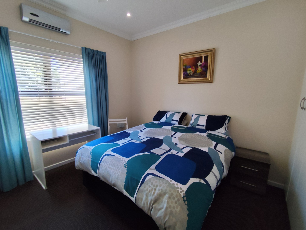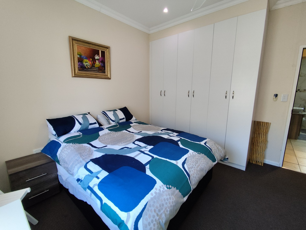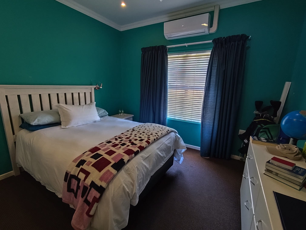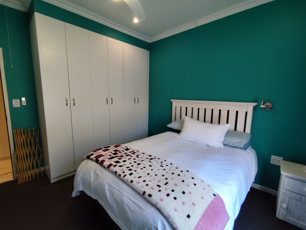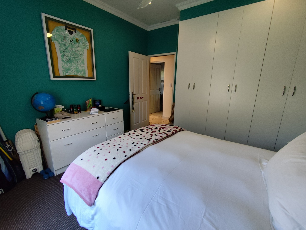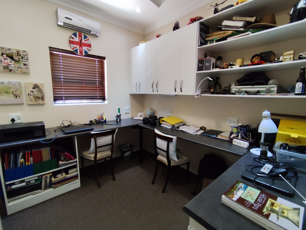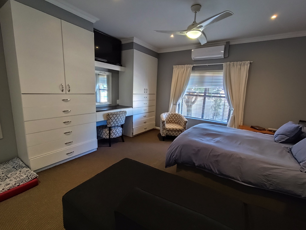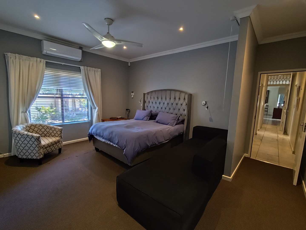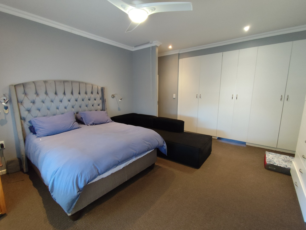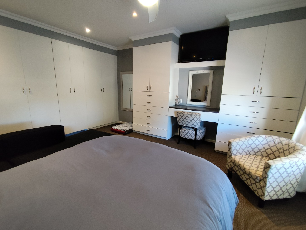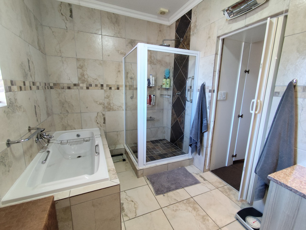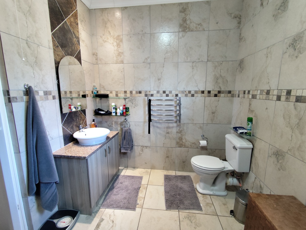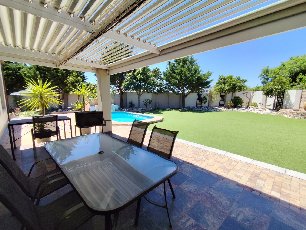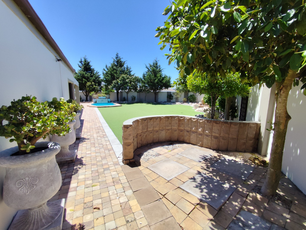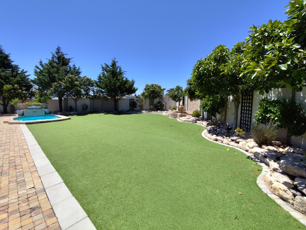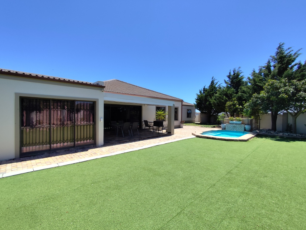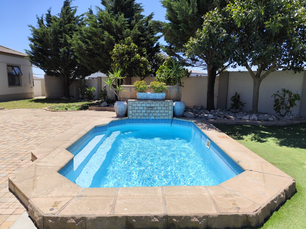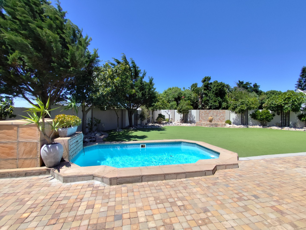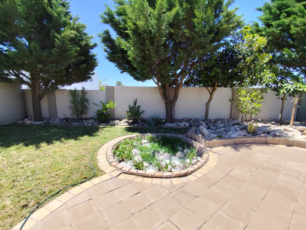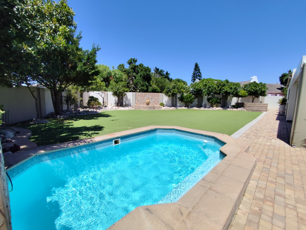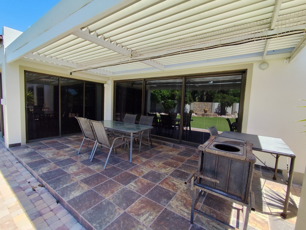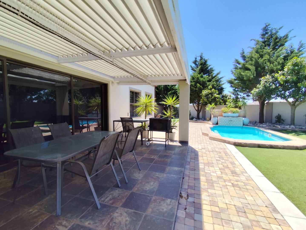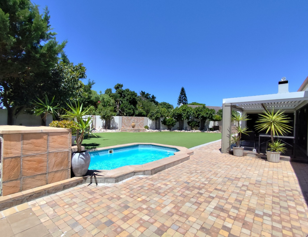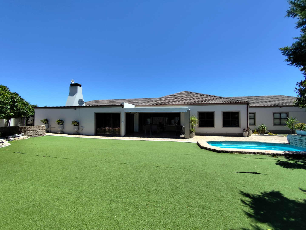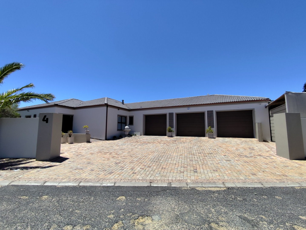- 4
- 3.5
- 3
- 420 m2
- 1 258 m2
Monthly Costs
Monthly Bond Repayment ZAR .
Calculated over years at % with no deposit. Change Assumptions
Affordability Calculator | Bond Costs Calculator | Bond Repayment Calculator | Apply for a Bond- Bond Calculator
- Affordability Calculator
- Bond Costs Calculator
- Bond Repayment Calculator
- Apply for a Bond
Bond Calculator
Affordability Calculator
Bond Costs Calculator
Bond Repayment Calculator
Contact Us

Disclaimer: The estimates contained on this webpage are provided for general information purposes and should be used as a guide only. While every effort is made to ensure the accuracy of the calculator, RE/MAX of Southern Africa cannot be held liable for any loss or damage arising directly or indirectly from the use of this calculator, including any incorrect information generated by this calculator, and/or arising pursuant to your reliance on such information.
Mun. Rates & Taxes: ZAR 1500.00
Property description
EXCLUSIVE JOINT MANDATE
Set in a peaceful cul-de-sac in the popular Country Club suburb, this spacious north-facing home offers relaxed living with an effortless indoor–outdoor flow.
Light-filled living areas open to a large covered patio with a louvre roof, creating the ideal year-round entertainment space overlooking the pool and low-maintenance garden. The main lounge connects to a modern, well-planned kitchen with ample workspace, a separate scullery and laundry. A second lounge with a fireplace and an adjoining indoor braai room, complete with its own gas hob, provide additional space for family or guests, with both areas leading out to the patio.
The private bedroom wing includes three sunny bedrooms secured behind a safety door. Two are serviced by a contemporary full bathroom, while the main bedroom features generous proportions and an en-suite. A fourth large bedroom with a walk-in shower offers an excellent option for extended family or elderly residents. In total, the home provides four well-sized bedrooms, two en-suites and a family bathroom, making it ideal for multi-generational living.
Practical features include three tiled garages with built-in cupboards and external access, a dedicated linen cupboard, abundant storage and a large covered parking area suitable for a boat or caravan. The garden is tranquil and easy to maintain, with imitation lawn, mature trees and a fibreglass pool fitted with a heat pump and cover. Additional extras include a 2 kW inverter system, several water tanks, perimeter security beams, burglar bars, Trellidoors and an alarm system, four air-conditioners and eight ceiling fans.
Conveniently located close to the Mashie golf course and within easy reach of Langebaan’s central amenities, this well-maintained property offers exceptional value, comfort and versatility in a sought-after neighbourhood.
Property Details
- 4 Bedrooms
- 3.5 Bathrooms
- 3 Garages
- 2 Ensuite
- 1 Lounges
- 1 Dining Area
Property Features
- Study
- Patio
- Pool
- Laundry
- Storage
- Aircon
- Pets Allowed
- Alarm
- Kitchen
- Built In Braai
- Fire Place
- Entrance Hall
- Paving
- Garden
| Bedrooms | 4 |
| Bathrooms | 3.5 |
| Garages | 3 |
| Floor Area | 420 m2 |
| Erf Size | 1 258 m2 |
Contact the Agent

Susan Opie
Full Status Property Practitioner
